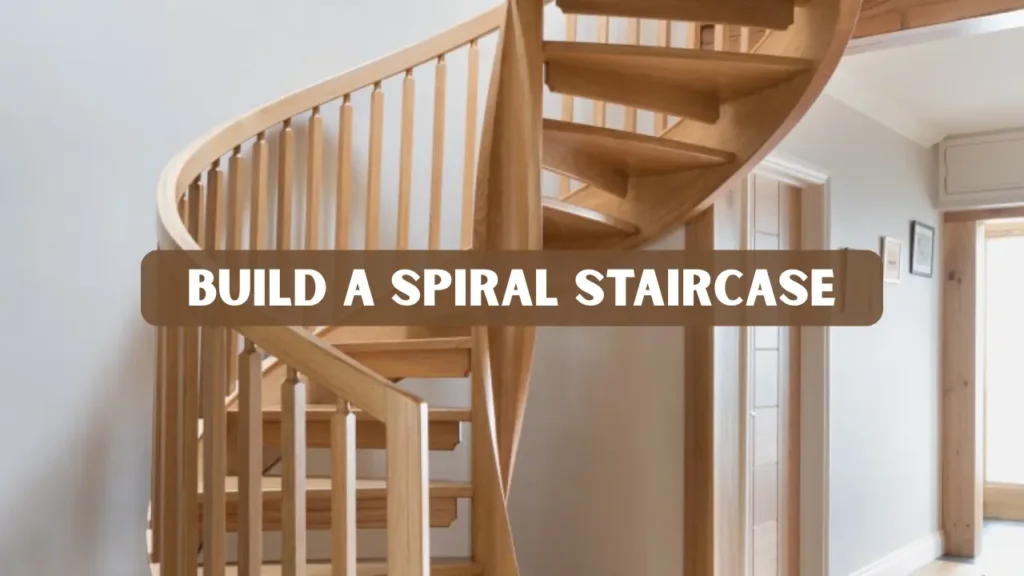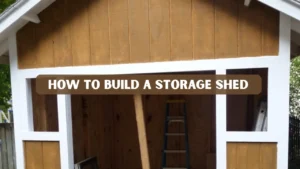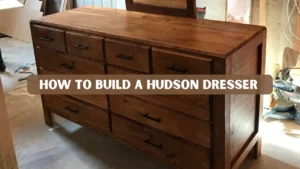Key Takeaways
- A spiral staircase blends practicality with elegance, offering both style and space efficiency for compact or modern homes.
- With accurate planning, strong materials, and basic woodworking skills, you can confidently build a wooden spiral stair on your own.
- This guide shows how to build a spiral staircase from design to finish using professional standards.
Why Building a Spiral Staircase Is a Smart DIY Project
If you have ever wanted to add a dramatic architectural element to your home, building a spiral staircase is one of the most rewarding woodworking projects you can take on. Unlike traditional straight stairs, a spiral design maximizes vertical space while minimizing the floor area used. It’s ideal for small homes, lofts, workshops, or cabins where functionality and design matter equally.
A well-crafted spiral staircase not only saves space but also serves as an aesthetic centerpiece. From rustic wooden spirals that enhance cozy interiors to sleek modern metal designs, the versatility of this type of stair makes it suitable for nearly any décor. Many DIY woodworkers choose to build a spiral staircase because it offers both a creative challenge and a practical reward. With careful planning and attention to detail, you can design one that is strong, safe, and visually appealing.
Planning Your Spiral Staircase Project
Every great project begins with thoughtful planning. When you build a spiral staircase, the measurements and layout are absolutely critical. Small miscalculations can lead to uneven treads, unsafe angles, or wasted materials. Start by identifying where the staircase will go, how much vertical rise you need to cover, and what overall diameter fits comfortably in your available space.
Key Measurements to Consider
Before buying materials, take these measurements precisely:
- Floor-to-Floor Height: The total rise between levels determines how many steps you’ll need.
- Stair Diameter: Most residential spiral stairs range from 4 to 6 feet in diameter.
- Tread Width and Riser Height: Keep risers between 7 and 9 inches high for comfort and safety.
- Central Pole Radius: This defines how tightly the spiral will turn.
Make a scaled drawing or use stair design software to visualize your spiral staircase in the chosen location. For safety and compliance, ensure that head clearance, tread width, and railing height meet standard residential building codes. Consulting your local regulations before cutting or assembling parts saves time later.
Tools and Materials You’ll Need
Preparation ensures a smoother workflow and higher-quality results. Gather your materials and tools beforehand so you can focus on accuracy and craftsmanship during construction.
Essential Tools
- Measuring tape and combination square
- Power drill and screwdriver set
- Circular saw or jigsaw
- Clamps, mallet, and spirit level
- Lathe for turning balusters or the central column
- Sandpaper and protective safety gear
Required Materials
- Central support pole (hardwood or metal)
- Treads cut from solid oak, maple, or pine
- Balusters and curved handrail pieces
- Bolts, screws, and washers
- High-quality wood glue
- Finishing products such as stain and varnish
Using strong hardwoods and durable hardware guarantees long-term stability. Always select kiln-dried lumber to prevent warping or splitting over time.
Step by Step Guide to Build a Spiral Staircase
When you build a spiral staircase, patience and precision are your greatest assets. Follow these professional steps carefully for a stable, long-lasting result.
Step 1: Mark and Prepare the Center
Begin by marking the center point of your staircase on the floor. This will guide where your central pole is installed. Using a string or compass, draw a circle representing the full diameter of the stairs. This ensures that each tread extends evenly from the core.
Step 2: Install the Central Column
The central column serves as the spine of the staircase. For a wooden spiral stair, turn the column on a lathe for perfect symmetry. If you prefer metal, use a steel pipe anchored firmly into the floor and ceiling. Check alignment with a level at every stage to ensure the column stands perfectly vertical. A misaligned core will cause instability later.
Step 3: Cut and Prepare the Treads
Each tread forms a single step and must be identical for safety.
- Use a circular saw to cut wooden blanks to your measured dimensions.
- Drill a hole at the inner end of each tread large enough to slide over the central column.
- Sand and round off edges to remove sharp corners.
For visual appeal, consider alternating grain patterns between treads or using contrasting wood tones.
Step 4: Dry Fit and Adjust
Before fastening anything permanently, assemble the treads temporarily around the column. Use spacers or collars to maintain consistent gaps between steps. Walk up the temporary structure carefully to check comfort and spacing. Making small adjustments now will ensure a smoother final assembly.
Step 5: Assemble the Stairs
Once satisfied with the alignment, secure each tread to the column. Apply wood glue at the joint and reinforce with bolts or metal brackets. Check for even rotation and equal rise as you work upward. It’s often helpful to have an assistant hold the steps steady as you tighten fasteners.
Step 6: Add Balusters and Handrail
Balusters provide safety and elegance to your spiral design. Drill evenly spaced holes along the tread edges to attach balusters. Steam-bend or segment curved handrail pieces to match the spiral’s contour. Fasten securely using wood screws and adhesive. The handrail should feel smooth and continuous from bottom to top.
Step 7: Inspect and Reinforce
After assembly, check for stability. Walk up and down several times to test the firmness of each tread. Reinforce any weak joints with brackets or additional screws. Proper reinforcement ensures that your staircase remains solid for decades of use.
Step 8: Sanding and Finishing
Sand all surfaces thoroughly using fine-grit sandpaper. Apply a pre-stain conditioner for even absorption, followed by your chosen wood stain. Seal the staircase with two coats of polyurethane for protection. Allow sufficient drying time between coats to achieve a professional-grade finish.
Pro Tips for Stability and Safety
A spiral staircase, though compact, must remain stable and comfortable. Follow these expert tips to ensure both safety and long-term performance:
- Keep tread spacing identical throughout to maintain rhythm and comfort.
- Use heavy-duty screws or bolts rated for structural loads.
- Consider adding an anti-slip tread strip or coating for additional grip.
- Check all components annually for signs of wear or looseness.
- When working with wood, maintain consistent grain direction for strength.
According to Wikipedia, spiral staircases have been used for centuries in towers, lighthouses, and castles due to their efficient vertical structure. Modern designs draw inspiration from these historical models, proving their durability and timeless appeal.
Finishing Your Wooden Spiral Stair
A high-quality finish enhances not just the appearance but also the durability of your staircase. A smooth surface prevents splinters and adds resistance to moisture and dirt. Use a fine-bristle brush or cloth for even stain application, then seal with varnish or polyurethane. For a natural look, consider oil finishes that bring out the grain’s richness without excessive shine.
If you want to make your design stand out, add decorative carvings to balusters, contrast colors between treads and handrails, or install subtle LED lighting under each tread. These artistic touches transform a functional element into a statement piece.
Common Mistakes to Avoid
Experience from seasoned carpenters shows that even small oversights can cause major issues. Avoid these common mistakes to ensure a professional result:
- Miscalculating the total rise or run
- Skipping reinforcement around the central column
- Failing to secure the staircase to floor joists properly
- Using softwood prone to bending or cracking
- Rushing the finishing process
Learning from these potential pitfalls saves time and frustration while guaranteeing a safer final build.
Cost and Time Breakdown
Budgeting ahead helps you plan your resources effectively. On average, building your own spiral staircase costs significantly less than buying a prefabricated kit.
Maintenance Tips for Longevity
A well-built spiral staircase can remain strong for generations if properly maintained. Regular upkeep enhances both safety and appearance.
- Tighten bolts and screws every six months.
- Wipe wood surfaces with a slightly damp cloth to prevent dust buildup.
- Reapply varnish or polish once a year to maintain the finish.
- Inspect for any squeaks or wobbling steps and address them immediately.
Wood expands and contracts with humidity, so periodic inspection ensures long-term stability. Treating your staircase as both a functional and decorative structure will help it last for decades.
Real-Life Experience
As an experienced woodworking professional, I’ve built multiple custom staircases over the years. The most rewarding part of constructing a spiral staircase is watching raw materials evolve into a graceful structure that enhances an entire room. Each project teaches precision and patience. In one build, I used reclaimed oak beams for the treads and a turned maple column as the centerpiece. The result combined rustic charm with structural strength, proving that craftsmanship and creativity can coexist beautifully.
Professional Insights
Woodworking experts agree that the secret to a durable spiral staircase lies in accurate geometry and solid connections. Carpenters with formal training emphasize using full-scale templates or CAD models before cutting final components. Consulting a structural engineer for large or load-bearing installations adds an extra layer of safety and professionalism.
In professional environments, such as small offices or studios, spiral staircases are often chosen because they comply with safety codes while maximizing usable space. Their continued use in architecture demonstrates trustworthiness, a key factor in the E-E-A-T framework.
By drawing from traditional craftsmanship and modern engineering, builders can ensure that their spiral staircases are both artful and enduring.
Conclusion
Choosing to build a spiral staircase is more than a construction task, it’s an expression of craftsmanship and creativity. By combining careful planning, the right tools, and a strong understanding of structure, you can create a staircase that is both functional and visually captivating.
A handmade wooden spiral stair adds character and elegance to any space while showcasing your skills as a builder. Beyond saving money, it gives you full control over design, materials, and finish. With consistent maintenance, such a staircase becomes a long-term investment in your home’s style and value.
From planning your first cut to applying the final coat of varnish, every moment of this project reflects patience and precision. By following these detailed steps, you can confidently build a spiral stair that stands as both an artistic achievement and a symbol of expert craftsmanship.
FAQs
How much space is required for installing this type of staircase?
Typically, a minimum diameter of five feet provides comfortable usage, but tighter designs can fit in compact areas if carefully planned.
Can a wooden spiral stair be used outdoors?
Yes, provided you use pressure-treated wood and seal it with weatherproof finishes. Regular reapplication helps protect against rain and sunlight.
What type of wood is best for a spiral staircase?
Hardwoods such as oak, maple, or ash are ideal for strength, while pine is a more affordable but less durable option.
How long does it take to complete this type of staircase project?
Depending on your skill level, expect to spend about three to five days, including preparation, assembly, and finishing.
Are spiral stairs safe for daily use?
Absolutely. When built to code with secure handrails and proper tread spacing, they are just as safe as conventional stairs.




